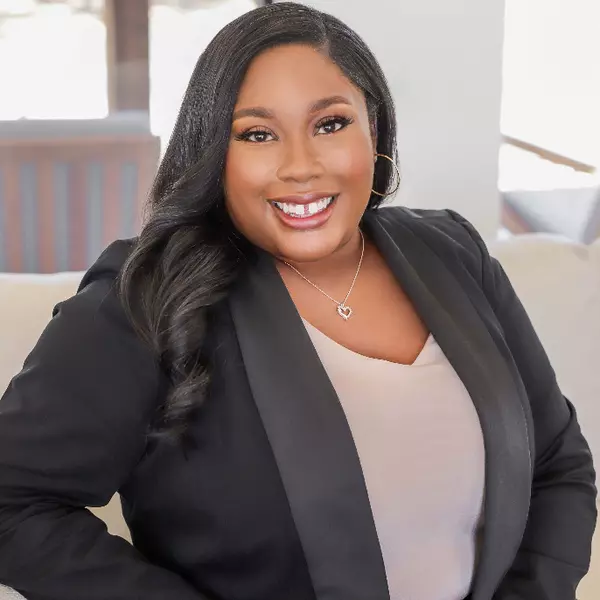
2 Beds
3 Baths
1,879 SqFt
2 Beds
3 Baths
1,879 SqFt
Open House
Sat Sep 27, 1:00pm - 3:00pm
Key Details
Property Type Single Family Home
Sub Type Single Family Residence
Listing Status Active
Purchase Type For Sale
Square Footage 1,879 sqft
Subdivision Robson Ranch Unit 10-2
MLS Listing ID 21069551
Style Traditional
Bedrooms 2
Full Baths 2
Half Baths 1
HOA Fees $1,957
HOA Y/N Mandatory
Year Built 2017
Annual Tax Amount $10,269
Lot Size 9,016 Sqft
Acres 0.207
Property Sub-Type Single Family Residence
Property Description
Inside, the open-concept layout creates seamless flow between living, dining, and entertaining spaces. The kitchen is a chef's dream, featuring sleek Cambria countertops, stainless steel appliances, an oversized island, induction cooktop, and custom roll-out cabinets for effortless organization. A built-in dry bar with glass-front cabinets, accent lighting, and a wine refrigerator adds a stylish touch. Plantation shutters, oversized tile floors, and expansive windows fill the home with natural light and timeless character.
The private primary suite offers a spa-like retreat with a custom closet system and a luxurious bath showcasing an oversized walk-in shower. A spacious secondary bedroom and a versatile study or flex room provide plenty of options for guests, hobbies, or a quiet office.
Step outside to your very own backyard sanctuary—complete with mature trees, remote-controlled patio screens, outdoor kitchen with grill, and a stone wall with flagstone patio—designed for relaxing mornings, lively gatherings, and everything in between.
The extended garage offers a 4-foot bump-out for a golf cart, along with a Versa Lift and floored attic storage for ultimate convenience.
Even better, this home is move-in ready with premium extras included: Weber grill, kitchen and garage refrigerators, washer & dryer (new in 2024), Kobalt garage storage cabinets (new in 2024), kitchen bar stools, and kayak holders in the garage.
Location
State TX
County Denton
Community Club House, Community Pool, Community Sprinkler, Curbs, Fitness Center, Gated, Golf, Greenbelt, Guarded Entrance, Jogging Path/Bike Path, Park, Perimeter Fencing, Pickle Ball Court, Pool, Sidewalks, Tennis Court(S)
Direction From I-35 exit at Robson Ranch Road and go WEST. Right on Ed Robson Blvd through guard gate. Left on Crestview Drive, RIGHT on Michelle Way, Left on Osprey ln, RIGHT onto Willet Way. Home is on the RIGHT.
Rooms
Dining Room 1
Interior
Interior Features Built-in Features, Cable TV Available, Decorative Lighting, Eat-in Kitchen, Flat Screen Wiring, Granite Counters, High Speed Internet Available, Kitchen Island, Open Floorplan, Pantry, Walk-In Closet(s)
Heating Central, Natural Gas
Cooling Ceiling Fan(s), Central Air, Electric
Flooring Carpet, Ceramic Tile
Appliance Built-in Refrigerator, Dishwasher, Disposal, Electric Cooktop, Microwave
Heat Source Central, Natural Gas
Laundry Electric Dryer Hookup, Utility Room, Full Size W/D Area, Washer Hookup
Exterior
Exterior Feature Covered Patio/Porch, Garden(s), Rain Gutters, Lighting, Outdoor Kitchen, Outdoor Living Center
Garage Spaces 2.0
Community Features Club House, Community Pool, Community Sprinkler, Curbs, Fitness Center, Gated, Golf, Greenbelt, Guarded Entrance, Jogging Path/Bike Path, Park, Perimeter Fencing, Pickle Ball Court, Pool, Sidewalks, Tennis Court(s)
Utilities Available Cable Available, City Sewer, City Water, Concrete, Curbs, Electricity Connected, Individual Gas Meter, Individual Water Meter, Phone Available, Sidewalk, Underground Utilities
Roof Type Composition
Total Parking Spaces 2
Garage Yes
Building
Lot Description Adjacent to Greenbelt, Landscaped, Lrg. Backyard Grass, Sprinkler System, Subdivision
Story One
Foundation Slab
Level or Stories One
Structure Type Stone Veneer,Stucco
Schools
Elementary Schools Borman
Middle Schools Mcmath
High Schools Denton
School District Denton Isd
Others
Senior Community 1
Ownership See Offer Instructions
Acceptable Financing Cash, Conventional, FHA, VA Loan
Listing Terms Cash, Conventional, FHA, VA Loan
HOA Association Type Mandatory

GET MORE INFORMATION

Agent | License ID: 743377
- Homes For Sale in Fort Worth, TX HOT
- Homes For Sale in Cedar Hill, TX
- Homes For Sale in Mansfield, TX
- Homes For Sale in Duncanville, TX
- Homes For Sale in Arlington, TX
- Homes For Sale in Grand Prairie, TX
- Homes For Sale in Midlothian, TX HOT
- Homes For Sale in Waxahachie, TX HOT
- Homes For Sale in Dallas, TX

